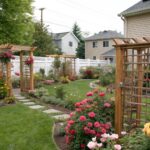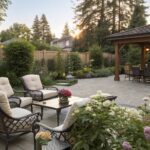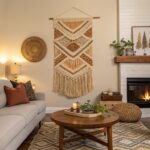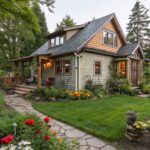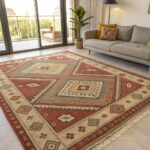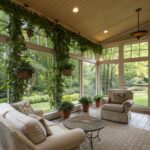The spaces we inhabit shape how we relate to one another. A thoughtfully designed home doesn’t just please the eye—it nurtures relationships by creating environments where meaningful connections flourish. Whether you share your home with family, a partner, roommates, or welcome frequent visitors, relationship-centered design principles can transform everyday interactions and deepen bonds.
Understanding Relationship-Centered Design Philosophy
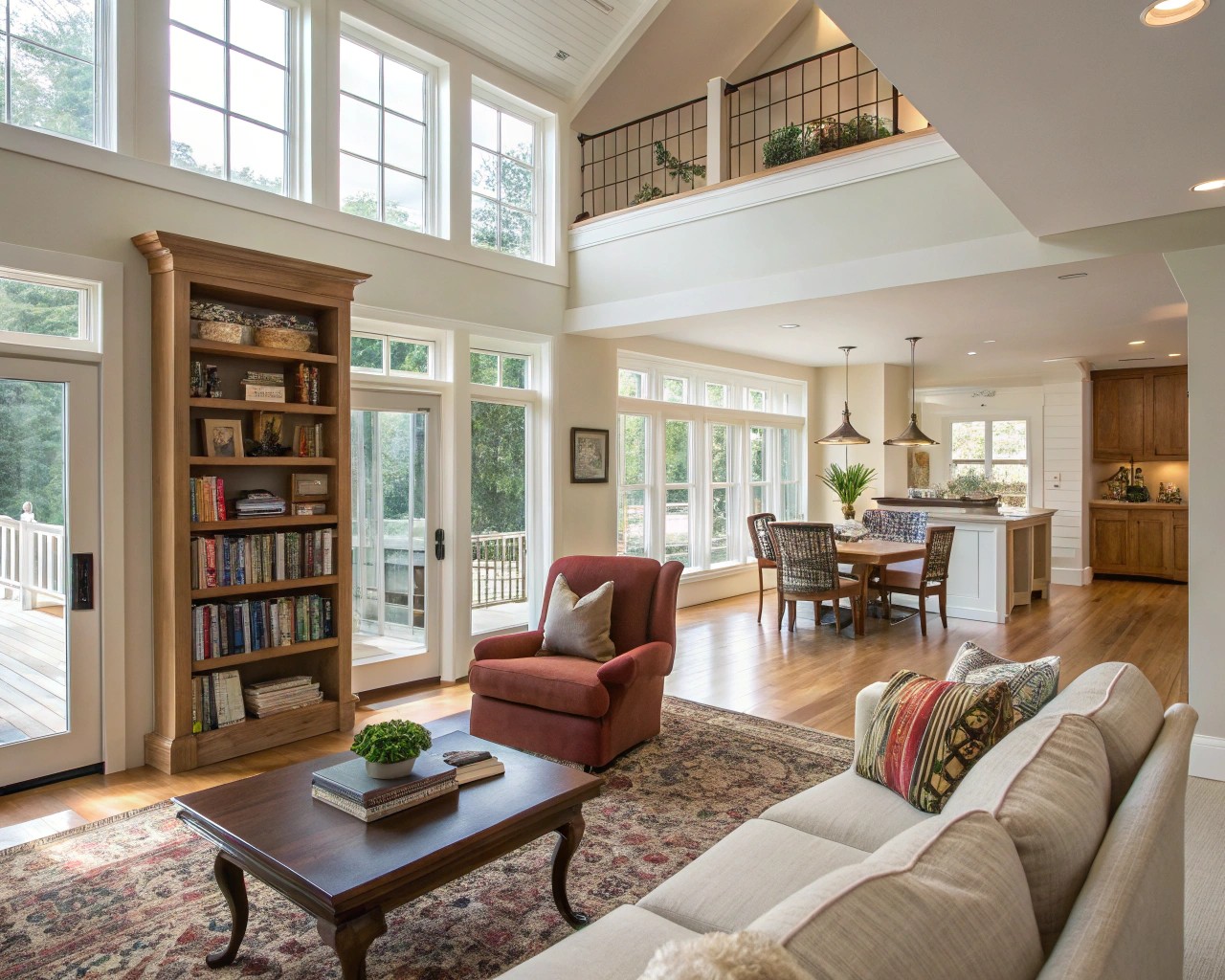
The relationship-centered home deliberately creates opportunities for meaningful interaction while respecting personal boundaries. This approach recognizes that our environments can either facilitate or hinder human connection.
In my experience working with clients across diverse living situations, I’ve found that relationship-centered homes balance several key elements:
- Connection spaces that encourage interaction
- Personal retreats that honor individuality
- Fluid transitions between public and private areas
- Natural elements that reduce stress and promote wellbeing
- Flexibility to accommodate changing needs and relationships
When designing a family-centered home, remember that it requires more than just a physical layout—it’s about creating an environment with constant communication, meaningful interactions, and emotional bonds between family members.
Creating Common Spaces That Foster Connection
The Heart of the Home: Kitchen and Dining Areas
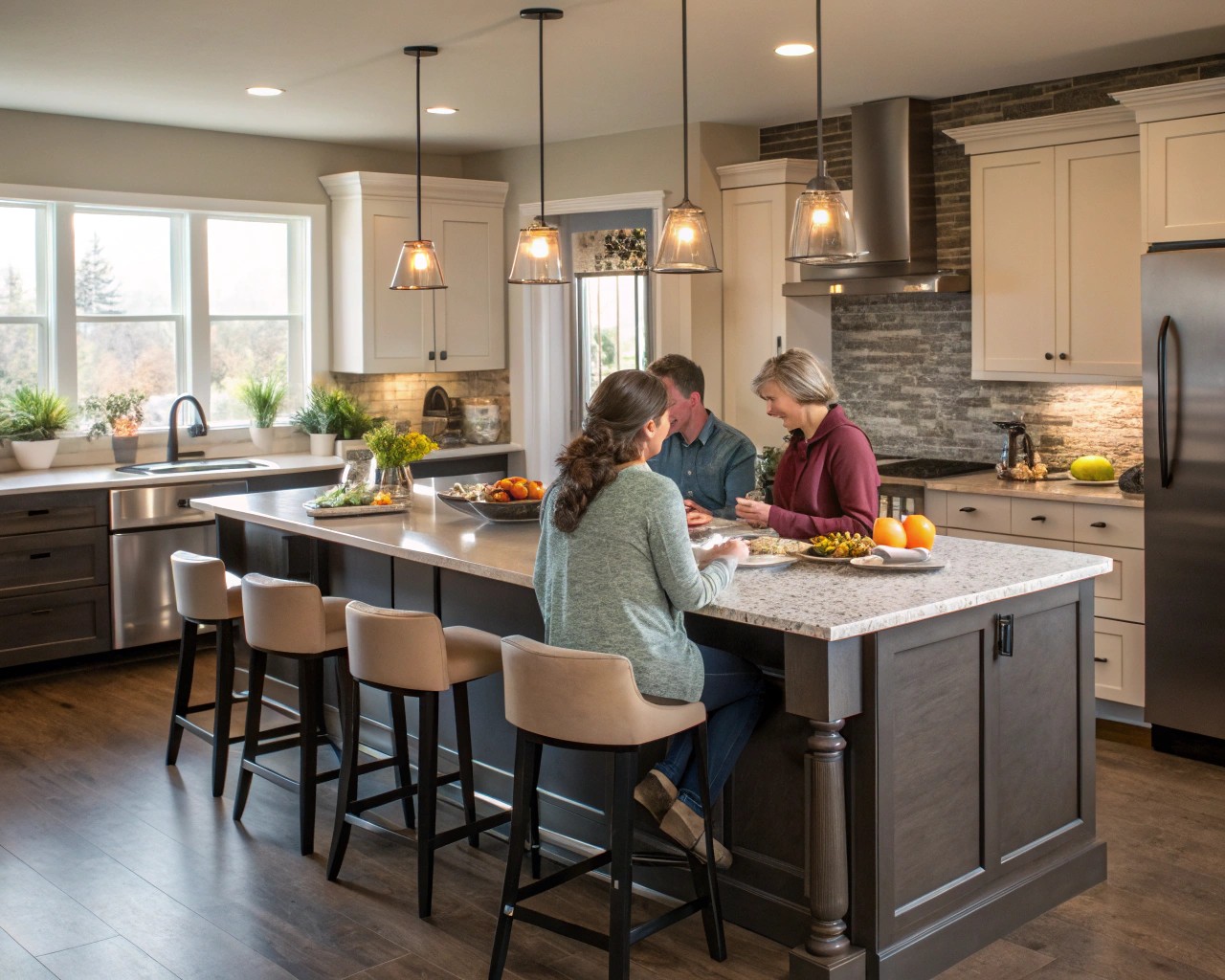
The kitchen has long been considered the heart of the home for good reason. Regardless of size or style, families naturally gravitate toward this space. For a relationship-centered kitchen:
- Create ample counter space where multiple people can work together
- Consider an open layout that allows conversation between cooks and others
- Install an island or peninsula with seating to encourage gathering
- Design storage that allows children and all family members to participate
The dining area becomes particularly important in a relationship-centered home:
| Design Element | Relationship Benefit | Implementation Tip |
|---|---|---|
| Round or square table | Promotes eye contact and equal participation | Size appropriately for daily use, not just special occasions |
| Comfortable seating | Encourages lingering conversations | Consider cushioned chairs or banquette seating |
| Adjustable lighting | Creates appropriate mood for different interactions | Include dimmers or layered lighting options |
| Central location | Makes the space accessible and inviting | Position near kitchen with views to other living areas |
Living Spaces: Zones for Together Time
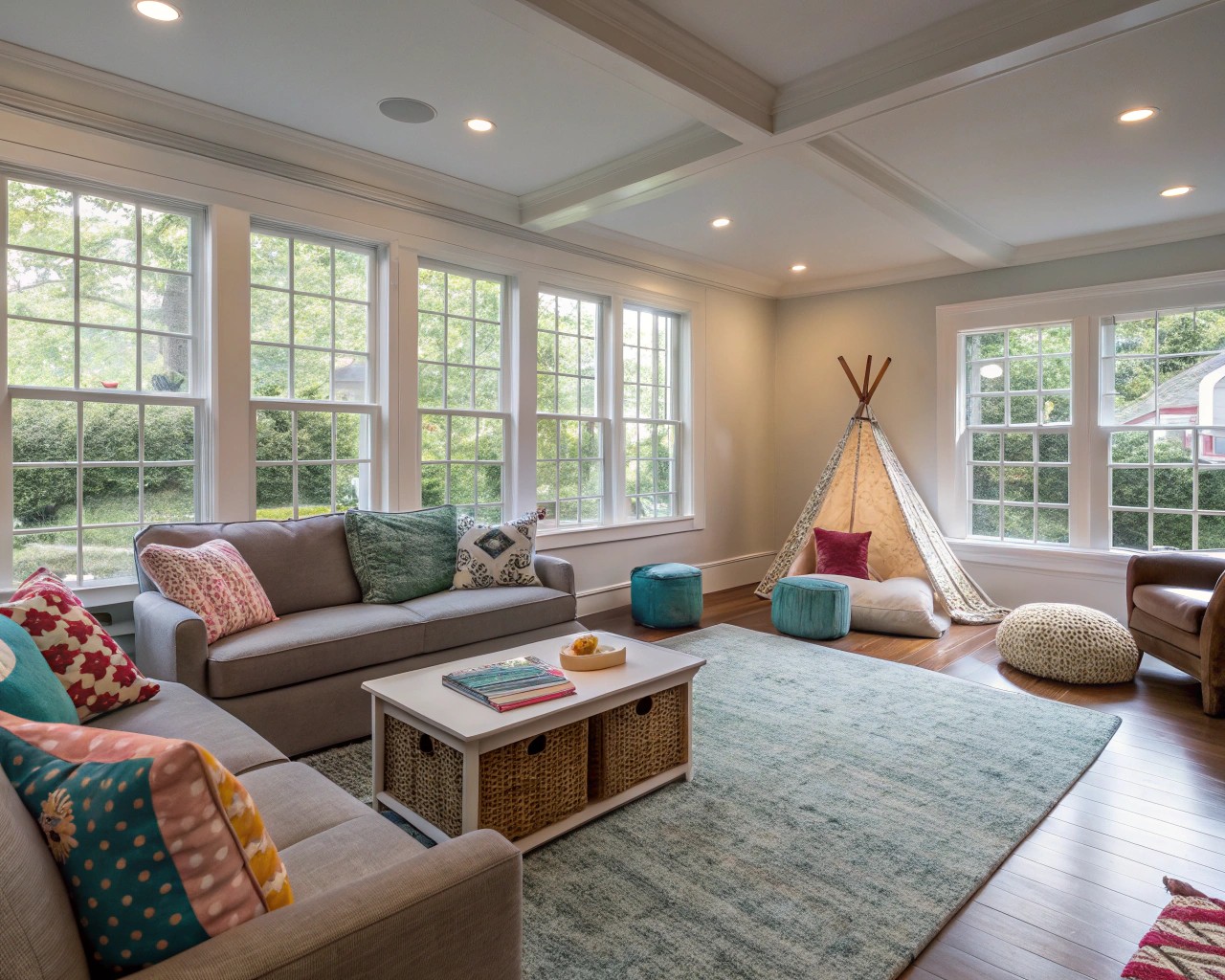
Living spaces work best when they accommodate both group activities and individual pursuits in proximity. Communal areas like a central living room are essential in promoting shared activities and strengthening family relationships.
When designing living areas, create a series of connected zones:
- A conversation area with seating arranged face-to-face
- A media zone where family can enjoy entertainment together
- A game table or puzzle area for interactive activities
- A quiet reading nook within visual connection to the main space
Interior designer Jennifer Verruto shares an example from designing for a family with three teenagers. She found that focusing on the intended *feeling* of the space, rather than rigidly adhering to a specific style, was key. This approach allowed for the creation of distinct zones that supported various activities while ensuring everyone remained connected within the home.
Creating Personal Spaces That Support Individuality
A common misconception is that a relationship-centered home means everyone must be together at all times. In reality, the most successful relationship-centered homes balance togetherness with privacy.
Bedrooms as Sanctuaries
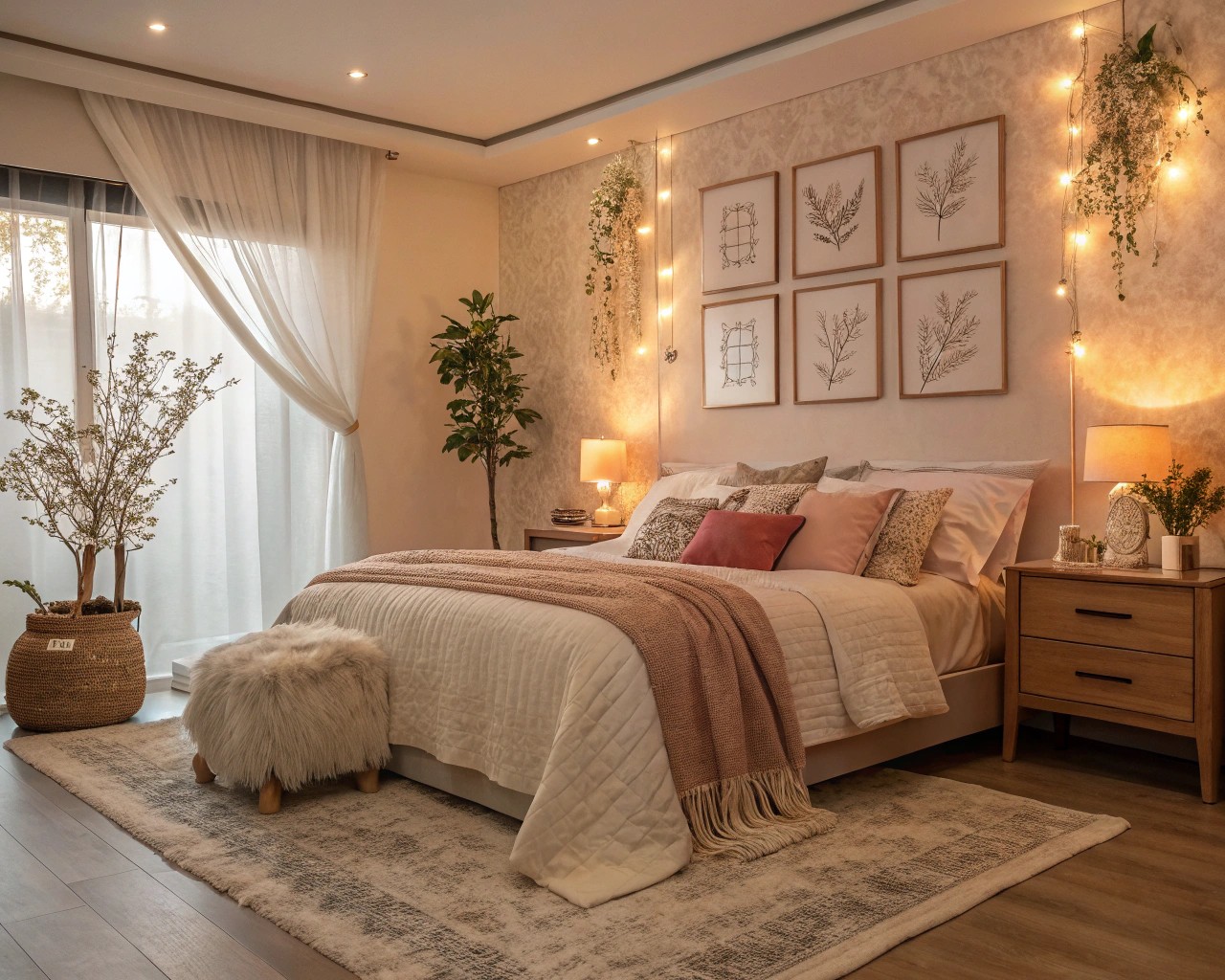
Bedrooms serve as personal retreats while still supporting connection:
- Master bedrooms can include a small seating area for private conversations
- Children’s rooms should reflect their personalities while remaining part of the family aesthetic
- Consider sound insulation to ensure privacy and restful sleep
Having dedicated personal space, separate even from a partner, is vital. These private areas offer opportunities to recharge, which ultimately strengthens relationships when time is spent together again.
Home Offices and Study Spaces
With more people working and studying from home, dedicated spaces for concentration are essential:
- Position home offices to allow focus while maintaining some connection
- Consider glass doors or partial walls that provide acoustic privacy but visual connection
- Design shared study areas where family members can work independently but together
Including customizable spaces that cater to each member’s preferences and interests creates an inclusive environment. Playrooms for children and home offices for working parents allow everyone to have their own special place.
Indoor-Outdoor Connections in Relationship-Centered Design
The connection between our living spaces and nature profoundly impacts relationships. Biophilic design strengthens the connection between the built environment and the natural world.
Biophilic Design Elements
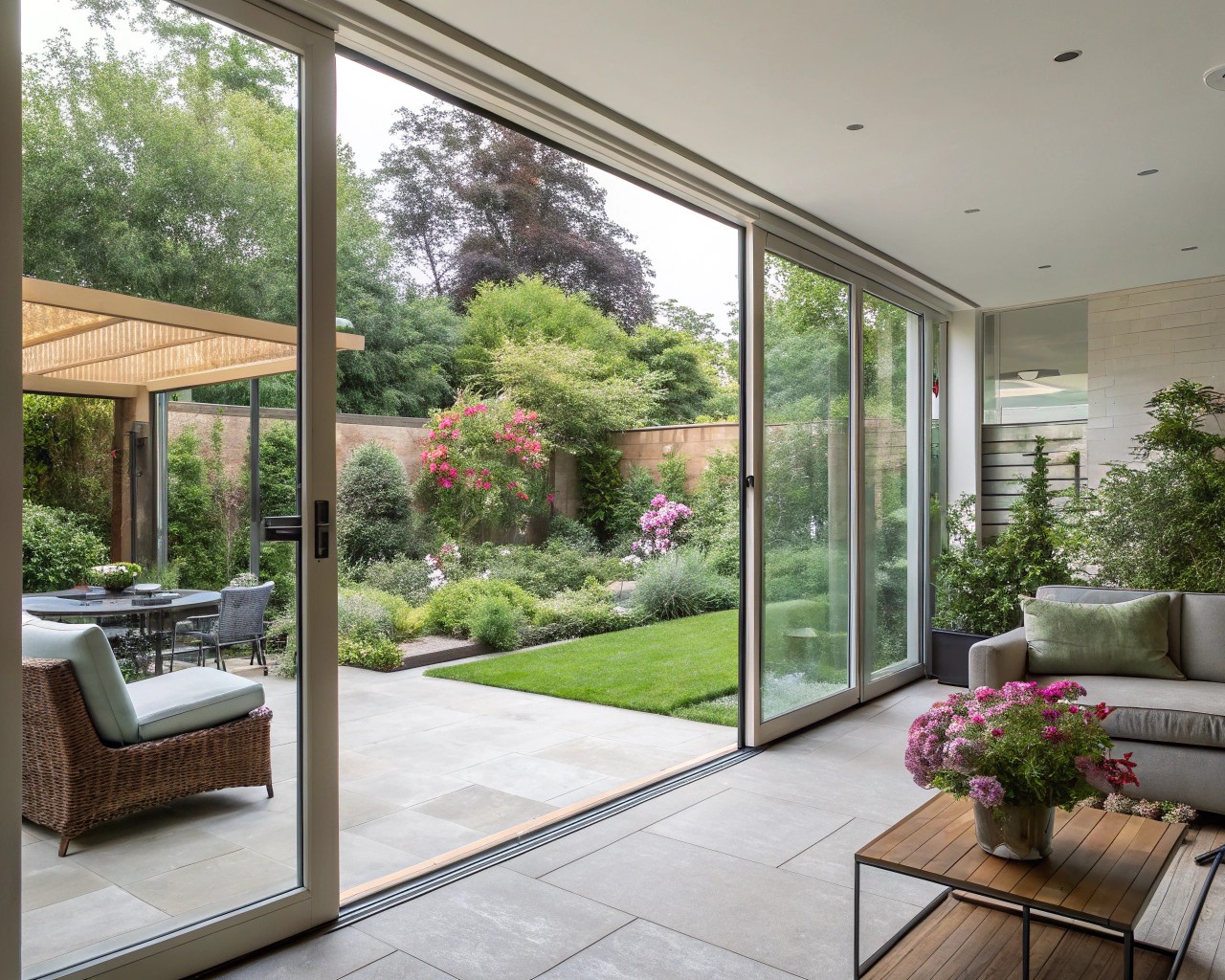
Indoor-outdoor spaces often utilize extensive glazing, offering numerous opportunities to increase contact and connection with the surroundings. These elements:
- Let in natural light and fresh air
- Frame outdoor scenes, highlighting seasonal changes
- Establish strong visual connections with nature
- Contribute to the identity bond between interior and surroundings
I’ve witnessed families naturally gather around windows and doors that showcase beautiful outdoor views. These transition points become natural conversation areas where relationships deepen through shared experiences of nature.
Creating Seamless Indoor-Outdoor Transitions
By blurring the physical boundaries between inside and outside, these spaces encourage a more fluid use of the environment. To create this flow:
- Design covered outdoor spaces that function as extensions of indoor rooms
- Install doors that can open completely (folding, pocket, or sliding)
- Continue flooring materials from inside to outside for visual continuity
- Position seating to take advantage of views
A holistic viewpoint considers surroundings, homes, and gardens not as distinct areas but as an integrated whole. This approach supports relationships by allowing conversations and activities to move naturally between different environments.
Navigating Different Design Preferences in Shared Homes
One of the most challenging aspects of creating a relationship-centered home is merging different aesthetic preferences.
Finding Common Ground
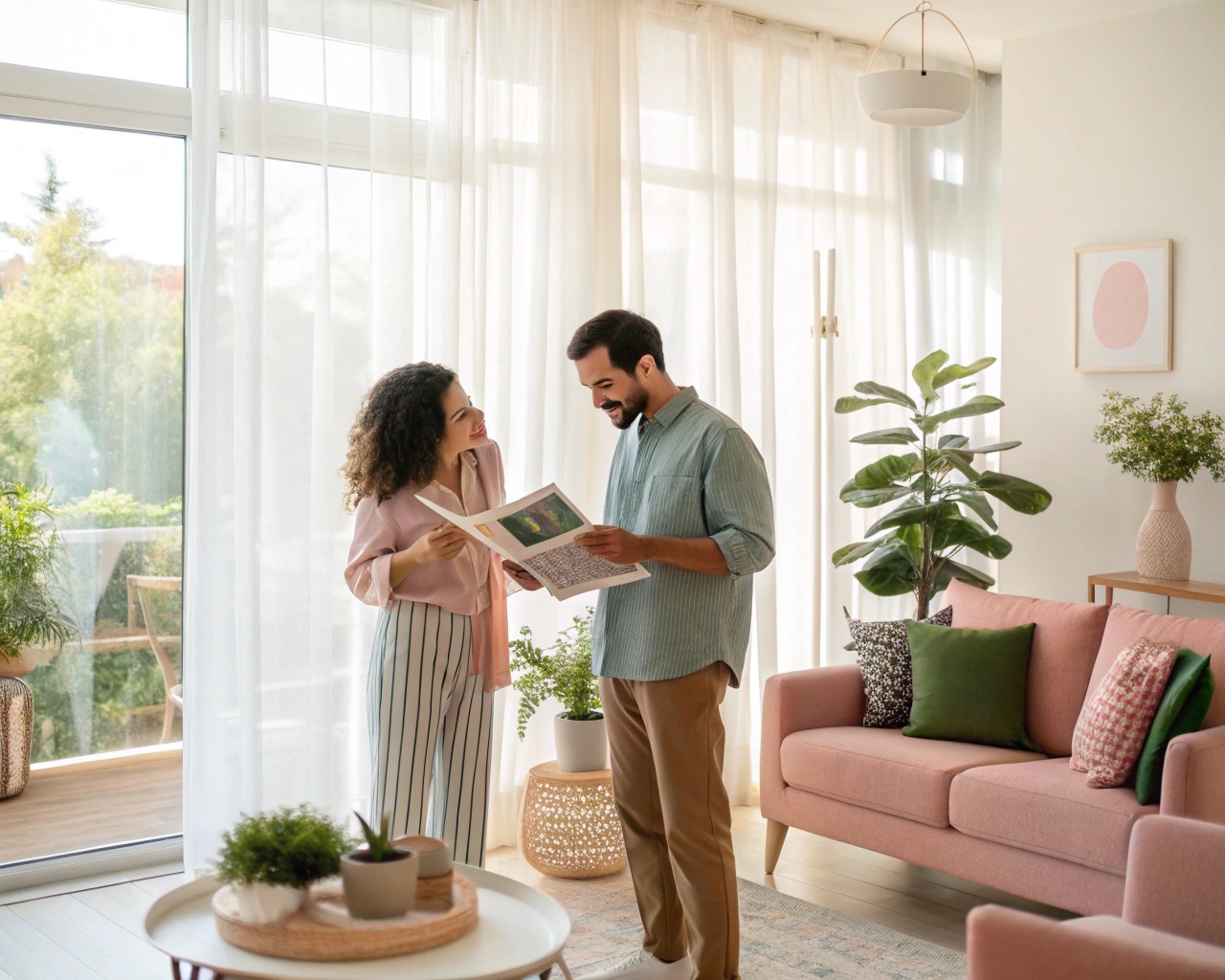
Seeking design commonalities where you and your partner can agree helps build the foundation for merging aesthetics. Start with:
- Elements you both love (perhaps hardwood floors, a particular wall color, or neutral tones)
- The feeling you want to create rather than specific styles
- Quality materials that appeal to both of you
Jennifer Verruto suggests that if agreeing on a specific design element proves difficult, couples should look for shared passions or positive memories. Do you both cherish trips to the beach, evoking a desire for a coastal feel? Was there a special restaurant where you both felt wonderful? Verruto notes that concentrating on the desired *feeling* inspired by these shared experiences can often be the key to successfully merging different design styles.
Strategies for Compromise
Finding common ground may also involve compromise. What matters most to each of you? If one person favors sleek modernism and the other prefers country cottage decor, how can those styles be combined?
Consider these approaches:
- A sleek sofa with a gallery wall of vintage plates above it
- Neutral spaces with bold color in specific rooms
- Dark kitchen cabinets with warm-toned wooden floors
You might discover that compromise leads to a collaborative blend of your best ideas, resulting in a home that feels more authentic and interesting than one designed solely from one perspective.
The Flow of Space in Relationship-Centered Homes
Space flow refers to the seamless and intuitive movement within a space, making navigation effortless and comfortable for occupants.
Understanding Space Flow
In my practice, I’ve found that how people move through a home directly impacts their interactions. A well-designed flow:
- Guides movement naturally through spaces
- Creates moments of pause for spontaneous interaction
- Provides visual connections between separated areas
- Balances openness with definition
A disrupted flow can make even beautifully designed interiors feel cluttered or disjointed, while thoughtful arrangement enhances functionality and emotional well-being.
Practical Strategies for Natural Space Flow
To create natural flow in your home:
- Establish a hierarchy of spaces – Divide into primary, secondary, and tertiary zones based on purpose
- Use visual cues like area rugs or lighting to demarcate zones
- Create clear circulation patterns that promote natural movement
- Position doorways, furniture, and focal points strategically
- Maintain sight lines between connected spaces to foster togetherness even when apart
Case Studies: Relationship-Centered Homes in Action
A Family’s Dream Home
Imagine a young couple searching for their first family home with a vision of a cozy, welcoming space where they can raise children and build memories. With the help of an experienced designer, they find a house with great potential but in need of significant updates.
The designer listens to their dreams, works within their budget, and transforms the outdated property by:
- Opening up the kitchen to living areas while maintaining defined zones
- Creating a central gathering space with flexible seating
- Adding a window seat in a previously overlooked hallway
- Incorporating storage solutions that keep shared activities accessible
- Designing bedrooms that offer privacy while maintaining connection to the family
This transformation serves as a reminder that interior design extends beyond aesthetics; it’s about shaping a house into a cherished family home.
Merging Styles for a New Beginning
When I worked with newlyweds Alicia and James, they faced a common challenge: combining her traditional warmth with his minimalist modern aesthetic. Rather than choosing one style over the other, we identified elements they both loved—natural light, quality materials, and comfortable seating.
We created a home that honored both their styles:
- In the living room, a clean-lined sofa was paired with traditional side tables
- The kitchen featured modern cabinets with traditional hardware and warm lighting
- Their bedroom combined his preference for minimal clutter with her love of layered textiles
The process of designing together strengthened their relationship as they learned to communicate preferences and find creative compromises. Three years later, they report that their home continues to evolve with their relationship while maintaining the balance we established.
Practical Implementation: The Relationship-Centered Assessment
How relationship-centered is your current home? Use this assessment to identify opportunities for improvement:
| Area | Questions to Consider | Yes | Somewhat | No |
|---|---|---|---|---|
| Common Spaces | Do your common areas encourage face-to-face interaction? | |||
| Can multiple activities occur simultaneously while maintaining connection? | ||||
| Is there comfortable seating arranged for conversation? | ||||
| Personal Spaces | Does each person have some private space to retreat to? | |||
| Are bedrooms designed to reflect individual personalities? | ||||
| Can work/study happen without complete isolation? | ||||
| Indoor-Outdoor | Do you have visual connections to nature from main living spaces? | |||
| Can you easily move between indoor and outdoor areas? | ||||
| Do you incorporate natural elements throughout your home? | ||||
| Flow | Can you move easily between spaces without obstacles? | |||
| Do sight lines connect different areas of your home? | ||||
| Does your layout naturally guide movement and interaction? | ||||
| Personalization | Does your home reflect the personalities of all inhabitants? | |||
| Have you found creative compromises in design decisions? | ||||
| Are there elements that tell your shared story? |
Top 10 Low-Cost Interventions for More Connected Spaces
You don’t need a major renovation to enhance connection in your home. Consider these affordable interventions:
- Rearrange seating to face each other rather than the television
- Create a message center in a central location for family communication
- Designate a device-free zone where conversation is prioritized
- Add plants to bring nature indoors and create a nurturing environment
- Install mirrors strategically to expand sight lines between spaces
- Create a gallery wall of family photos or meaningful artwork
- Add a window seat or reading nook in an underutilized space
- Use area rugs to define conversation areas within larger spaces
- Add adjustable lighting to create the right mood for connection
- Declutter pathways to improve flow between spaces
The Relationship Framework: Inspiration from Therapy
We can draw inspiration from relationship therapy models when designing homes. The Sound Relationship House theory by Dr. John Gottman provides a framework that translates beautifully to home design:
| Relationship Principle | Physical Design Application |
|---|---|
| Build Love Maps (knowing each other) | Create display areas for personal interests and achievements |
| Share Fondness and Admiration | Design comfortable spaces for conversation and appreciation |
| Turn Towards (responding to needs) | Create flexible spaces that adapt to changing family needs |
| Maintain Positive Perspective | Maximize natural light and incorporate uplifting colors and art |
| Manage Conflict | Include private spaces for difficult conversations and cooling off |
| Make Life Dreams Come True | Designate spaces that support individual hobbies and pursuits |
| Create Shared Meaning | Display family photos, mementos, and objects with shared history |
Conclusion: Your Evolving Relationship-Centered Home
A relationship-centered home evolves over time, just as relationships do. The most successful examples I’ve seen remain flexible and responsive to changing needs while maintaining core principles that support connection.
Remember that the ideal relationship-centered home isn’t defined by flawless design, but by its ability to authentically reflect and support the people living within it. By intentionally designing with relationships as a priority, you create not just an attractive home, but a nurturing environment where connections can truly flourish.
As you implement these principles, start with the spaces where you already naturally gather, and build from there. Listen to how your family uses spaces, observe patterns of movement and interaction, and let those insights guide your design decisions.
We believe our homes can be powerful tools for nurturing the relationships that matter most. With thoughtful design choices large and small, your home can become a place where connections deepen and relationships thrive.






