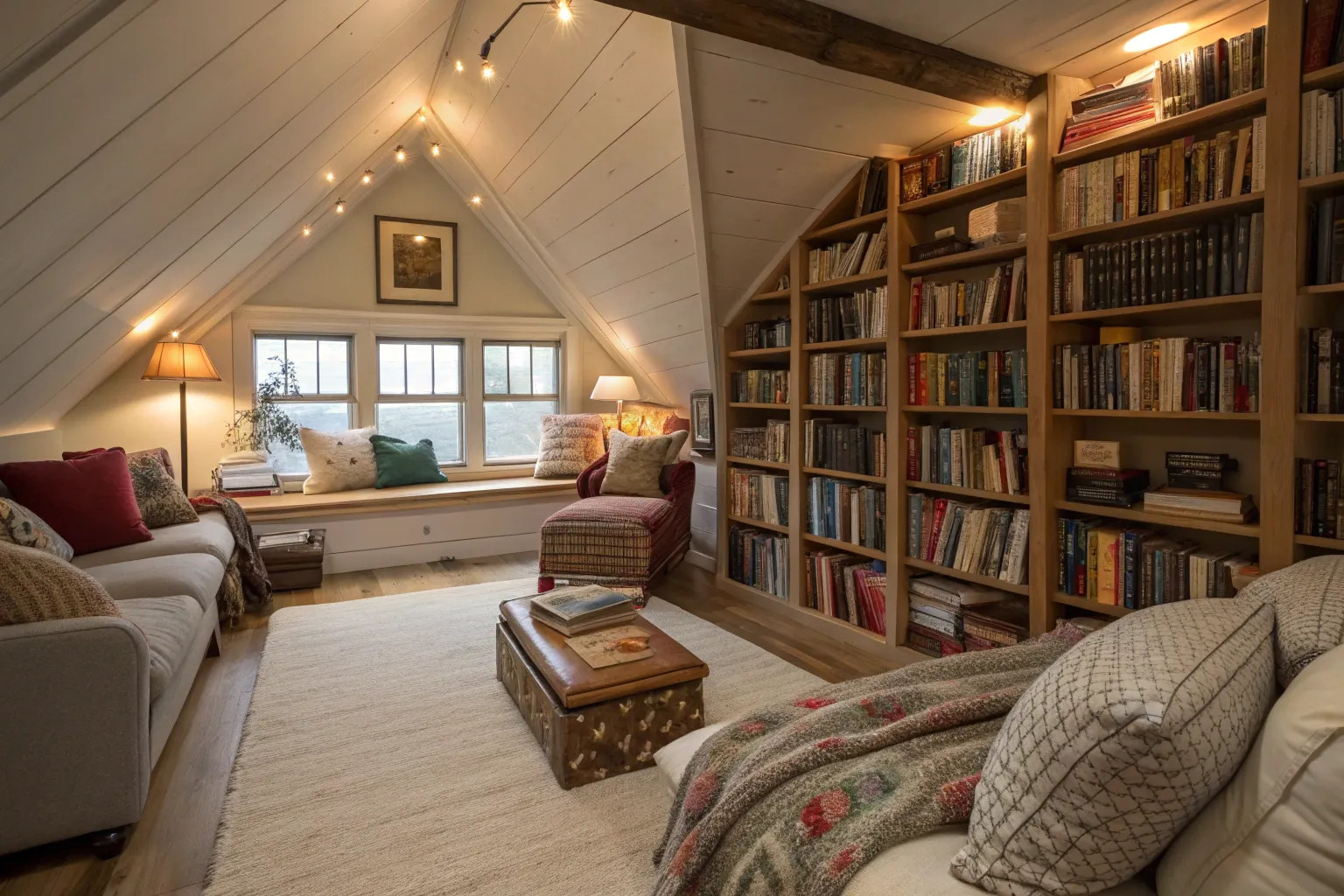Every home harbors untapped potential in its forgotten corners. Those neglected nooks, awkward alcoves, and transitional areas often go unnoticed, yet they hold the promise of becoming the most cherished spaces in your home. As we’ve discovered through countless transformations, these overlooked areas can become functional retreats that tell your unique story.
Identifying Your Home’s Forgotten Spaces
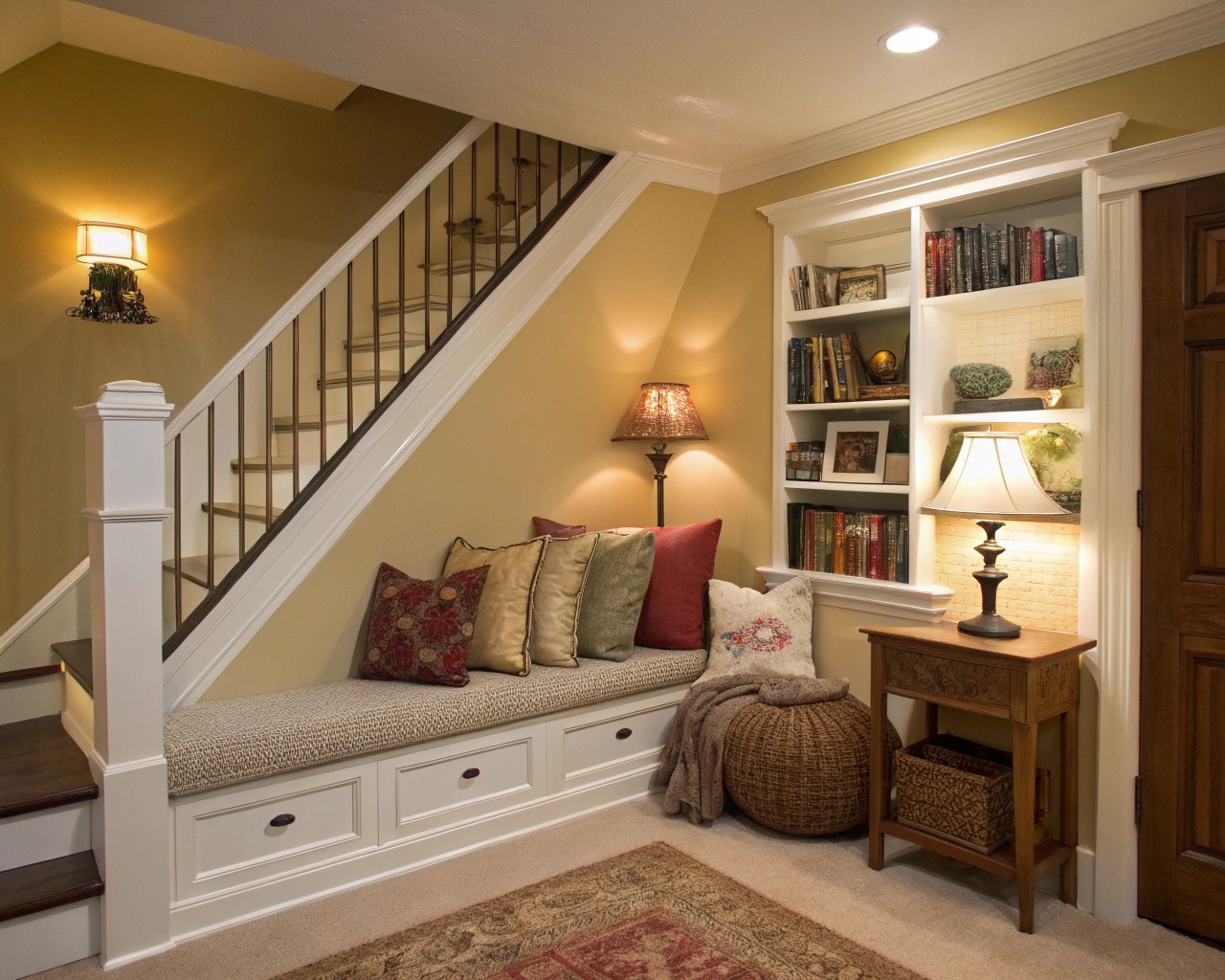
The first step in transformation is recognition. Walk through your home with fresh eyes and you’ll likely discover several overlooked areas waiting to be reimagined.
Common Interior Forgotten Spaces
- Attics: Often relegated to storage, these spaces can become cozy reading nooks, extra bedrooms, or inspiring home offices
- Basements: Typically used for storage but convertible into family rooms, home theaters, or personal gyms
- Under-stair areas: Perfect for built-in storage, compact workspaces, or whimsical children’s hideaways
- Closets: Large closets can transform into home offices (“cloffices”) or craft stations
- Hallways: Usually treated as mere passageways but convertible into gallery spaces or reading areas
- Windowsills: Small but ideal for displaying plants or decorative collections
- Entryways: First impressions matter but are often neglected in home design
Outdoor Forgotten Spaces
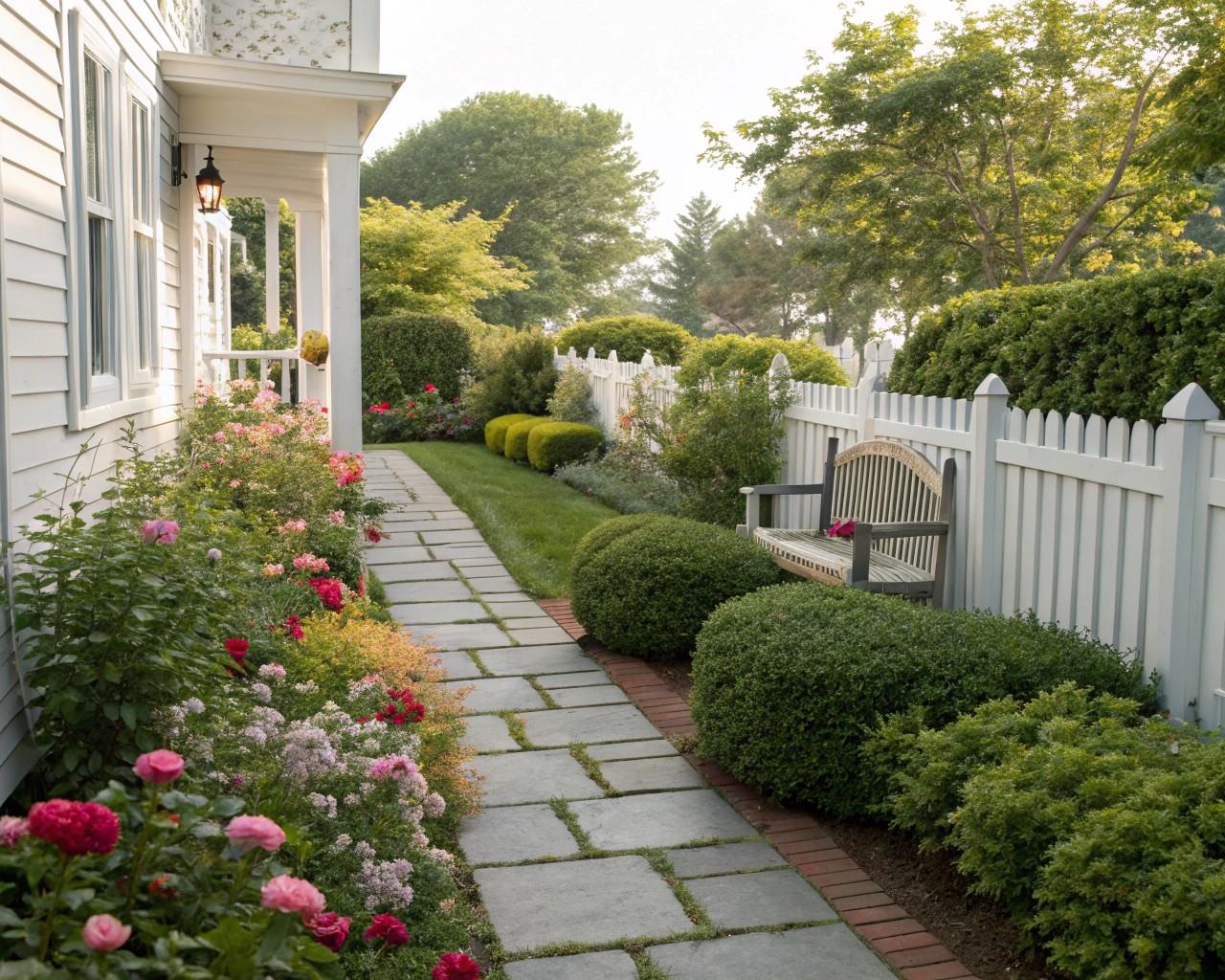
In our experience, exterior areas hold just as much potential as interior spaces:
- Side yards: Often narrow and neglected, these can become charming pathways or herb gardens
- Areas beneath trees: Natural shade creates perfect reading or meditation spots
- Transitional spaces: Areas between indoor and outdoor living that can become welcoming zones
- Bus stops: While not part of your property, community projects can transform these public spaces into green oases
Transformation Strategies for Different Spaces
Basement Reimagining
When working with a family in Chicago, I saw firsthand how their damp, dark basement became the heart of their home. Addressing fundamental issues like moisture control was the crucial first step before any aesthetic improvements could begin.
Approach:
1. Resolve moisture issues before decorating (critical in most basement renovations)
2. Create distinct functional zones based on family needs
3. Use lighter colors and layered lighting to combat darkness
4. Consider sound insulation for entertainment areas
5. Install proper electrical outlets and charging stations—often overlooked but essential
Six months after completion, the homeowners reported a significant shift in their home life: “The basement went from a space we avoided to the room where we spend most of our family time.”
Attic Transformations
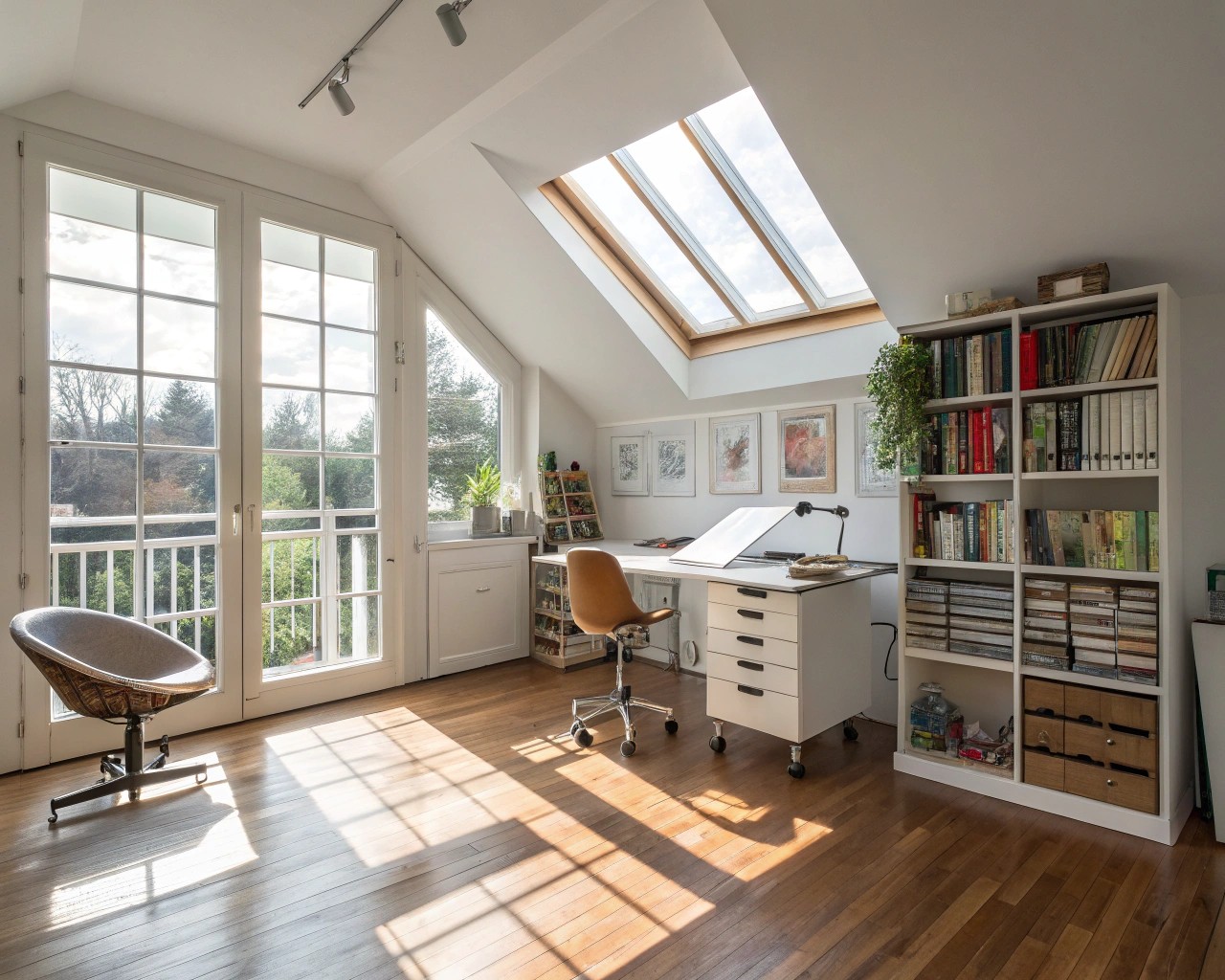
Attics often possess unique architectural features, like sloped ceilings, which can be leveraged as design assets rather than viewed as challenges.
Case Study: For a writer in Portland, we converted a dusty attic into a light-filled creative studio. The sloped ceilings, once considered a limitation, became the room’s most distinctive feature when highlighted with strategic lighting.
The client expressed her delight with the transformation, saying, “I never imagined I could love working in what used to be our storage dump. Now I actually look forward to climbing those stairs each morning.”
Under-Stair Innovations
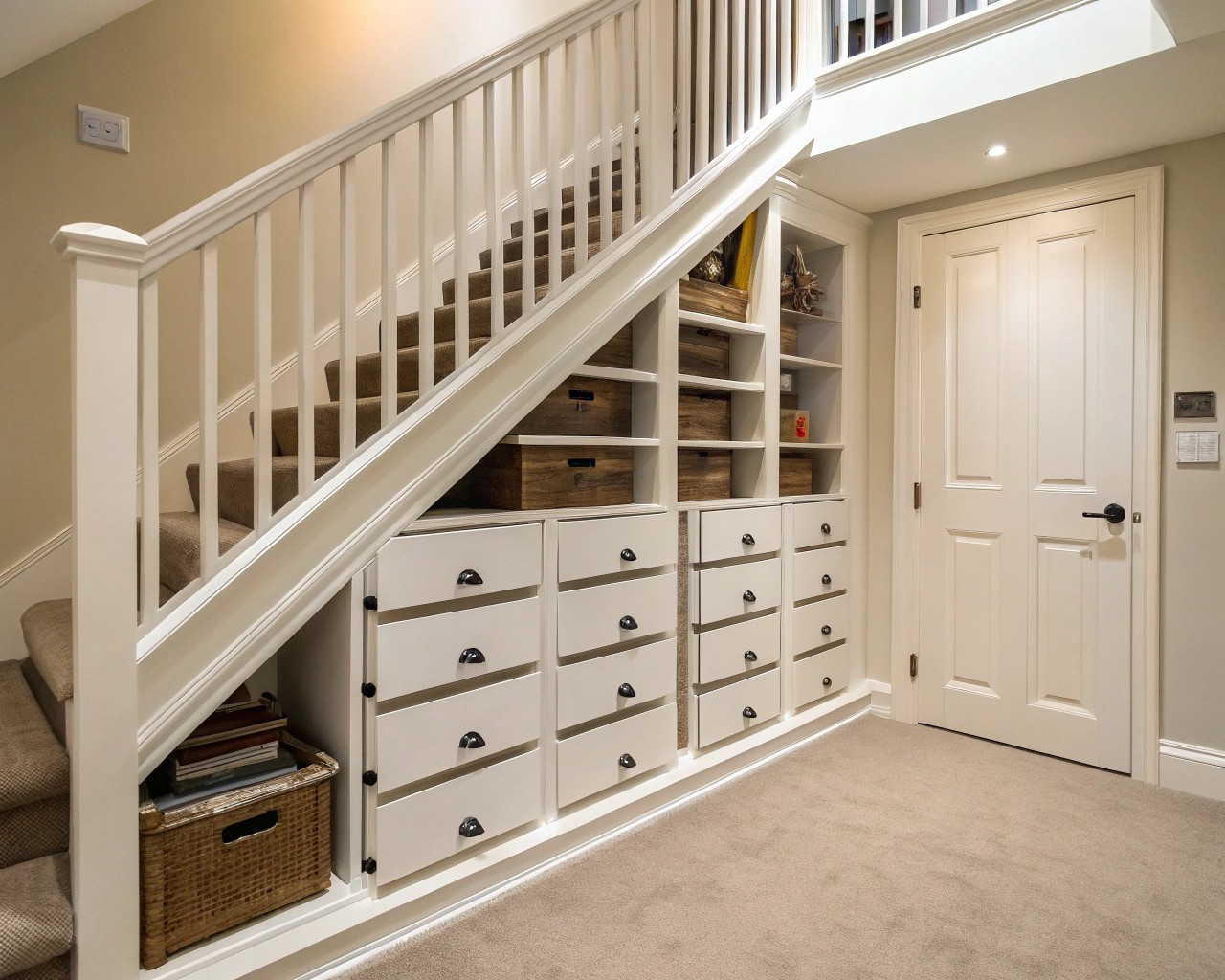
The triangular space beneath staircases often becomes a neglected catchall, but thoughtful design can unlock its potential for both beauty and practical use.
Popular Under-Stair Conversions:
- Custom built-in storage tailored to the triangular shape
- Cozy reading nooks with integrated lighting
- Compact workstations for quick tasks
- Children’s play areas with whimsical details
- Pet retreats with built-in beds and storage
Often Overlooked Design Considerations
In our experience, the difference between good and exceptional transformations often lies in addressing details that are frequently overlooked, even by designers.
Lighting: The Game-Changer
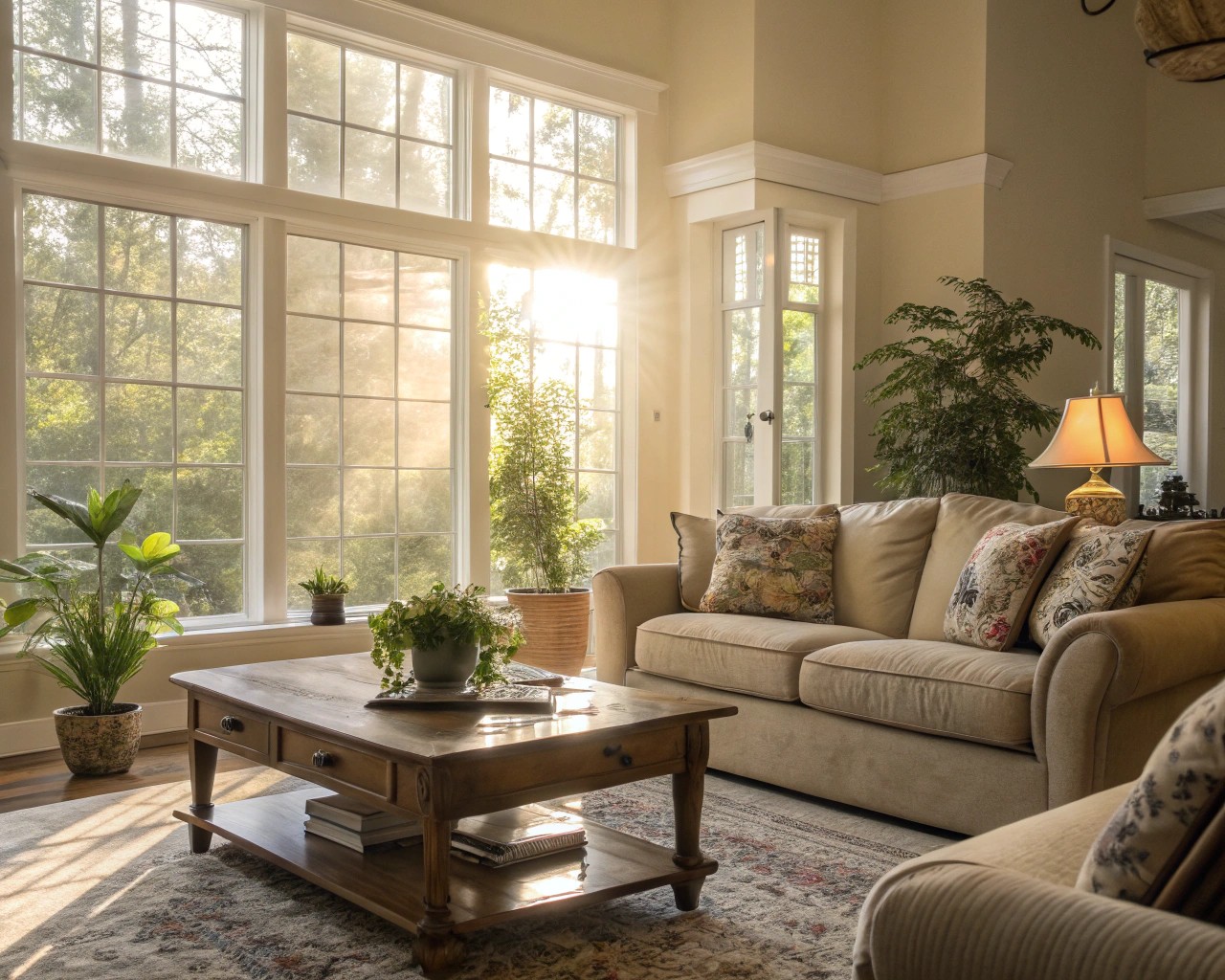
While proper lighting fundamentally transforms spaces, its planning is often deferred until late in the design process.
| Lighting Type | Purpose | Best For Forgotten Spaces |
|---|---|---|
| Ambient | General illumination | Attics, basements, hallways |
| Task | Activity-specific lighting | Under-stair workspaces, closet offices |
| Accent | Highlighting features | Architectural elements, artwork in hallways |
| Natural | Daylight utilization | Maximizing windows, adding skylights |
Incorporating dimmers and adjustable lighting is a strategy we consistently recommend, as it allows for creating different moods and enhances functionality throughout the day.
Electrical Planning
How outlets and technological infrastructure are placed profoundly affects the actual usability of a newly designed space.
Critical Electrical Elements:
- Convenient outlet placement (including inside cabinets for charging stations)
- USB ports in key locations
- Smart home integration possibilities
- Future-proofing for evolving technology
Storage Solutions
Even the most compact forgotten space can yield significant storage opportunities when approached with creativity.
Innovative Storage Ideas:
1. Custom built-ins that maximize every inch of awkward spaces
2. Multi-functional furniture with hidden storage compartments
3. Vertical storage systems that utilize wall space effectively
4. Decorative storage solutions that enhance rather than detract from design
Personal Touches: Making Spaces Tell Your Story
The transformations we design that resonate most deeply don’t just achieve aesthetic appeal—they weave the homeowner’s personal narrative into the fabric of the space through carefully considered details.
Displaying Personal Collections
Working with a couple in Boston, we turned their ordinary hallway into a captivating gallery featuring vintage photography from their travels. This transformed a simple passageway into a meaningful point of connection and conversation.
The clients shared how the space now enhances their daily lives: “Every time we walk down the hall now, we’re reminded of our adventures together. It’s like traveling without leaving home.”
Incorporating Heritage Elements
One particularly rewarding project involved integrating a family’s heirloom tintype photographs, inherited from their grandmother, into the design of their stairwell. These historical artifacts imbued an otherwise utilitarian area with profound depth and personal significance.
Garden Transformations: Creating Outdoor Retreats
Outdoor forgotten spaces possess immense potential to become favorite havens for relaxation and enjoyment.
The Art of Seclusion
Establishing a sense of privacy is paramount for creating comfortable and inviting outdoor areas. Drawing inspiration from classic garden design principles, we often find that thoughtfully placed hedges or green dividers significantly enhance the feeling of seclusion and comfort, echoing the successful strategies employed in renowned gardens.
Seclusion Strategies:
- Strategic plantings at different heights
- Trellises with climbing vines
- Decorative screens or lattice
- Water features that provide both visual interest and sound privacy
Garden Pathways: More Than Just Getting from A to B
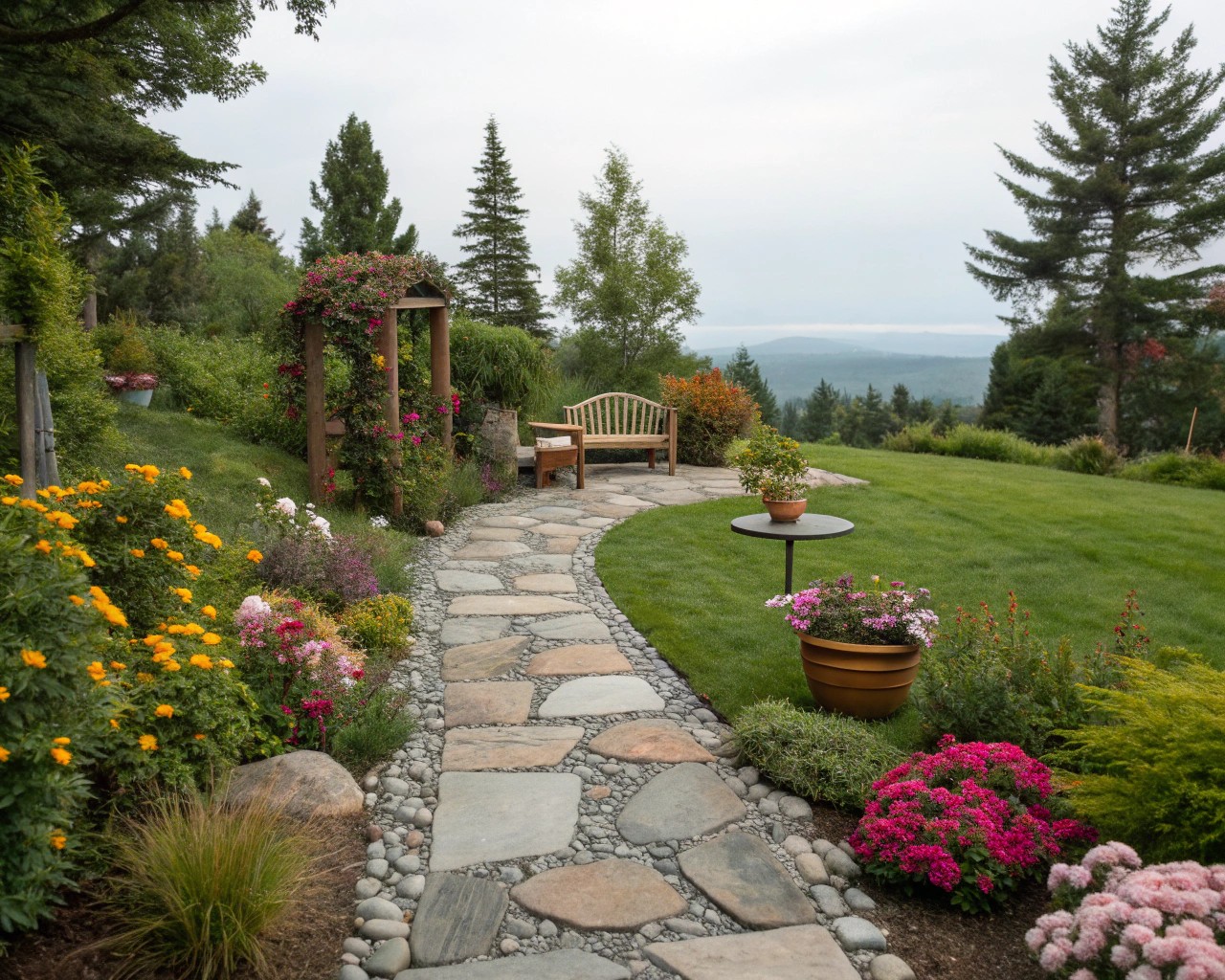
In transforming outdoor spaces, our experience shows that pathways serve a greater purpose than mere direction; they craft experiences and encourage exploration.
When designing garden paths, consider:
1. Materials that complement your home’s architecture
2. Curves and meanders that slow movement and encourage observation
3. Destination points that reward exploration
4. Sensory elements like fragrant plants along the route
Budget-Friendly Transformations
Significant renovations aren’t always necessary; some of the most impactful transformations we’ve facilitated were achieved on modest budgets.
High-Impact, Low-Cost Strategies
Quick Wins:
- Fresh paint in unexpected colors to define forgotten spaces
- Repurposed furniture given new life in new contexts
- Strategic lighting that highlights architectural features
- Indoor plants to add life to sterile areas
- Vintage or secondhand finds that add character and history
One client revitalized an empty landing using only paint, a secondhand bench, and careful lighting placement. She later remarked on the change: “It went from a space we hurried through to a spot where I now sit and read every morning.”
Learning from Historic Designs
Historic buildings and gardens offer a wealth of inspiration, showcasing how past designers maximized every available inch for purpose and beauty.
For instance, the mid-20th century Case Study Houses program explored ingenious methods for achieving high functionality within minimal footprints. The renowned Eames House (Case Study House #8) exemplifies this, demonstrating how flexible elements like sliding walls and expansive windows could create adaptable, multi-purpose living areas, encouraging full utilization of the entire space.

